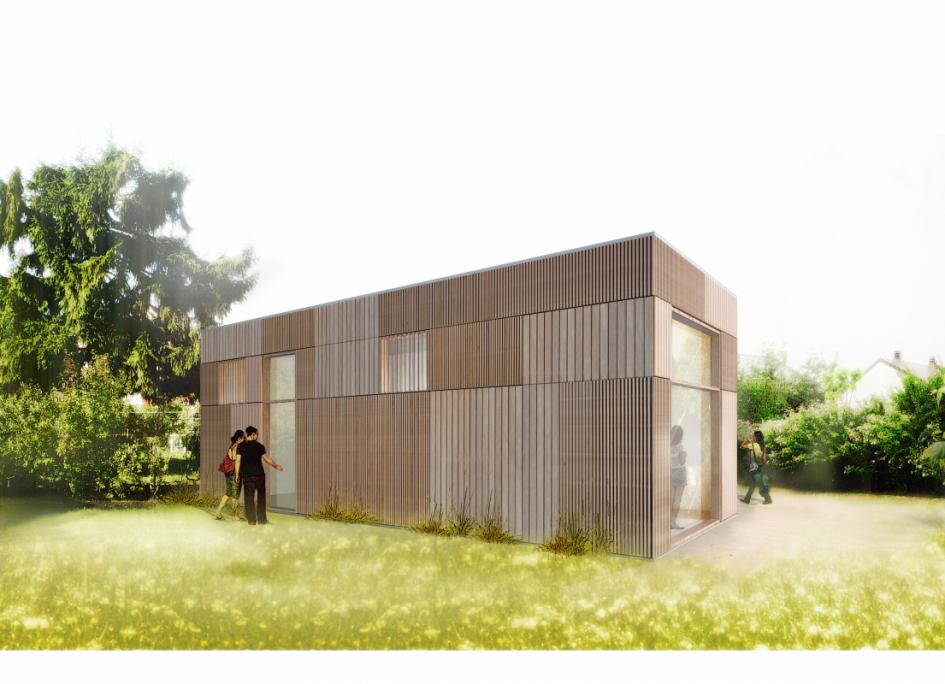
Team : Hélène Reinhard with Maud Revol-Bordone
AMO: Habitats Solidaires
Copyright images : Maud Revol-Bordone
The order was on the same plot in a residential area, the renovation of a house in order to create two public housing associated with the construction of a public facility for use by users of the Church of St. Joan located on an adjacent parcel, implies adaptations of the two buildings to make them coexist harmoniously.
An important aspect is the control of the project owner to carry out part of the work in self-build with the help of volunteers.
To do this, the church hall is designed entirely prefabricated wood panels forming bone and wood siding designed by the process engineer Laplane, for assembling the panels simply by "clipping" of one with the other. The volume was thought to be easier to reduce construction costs and facilitate the assembly of modules. Inside, the room is lit by several sources of direct and indirect natural light, which break the monotony of the volume.
We chose to use the inability to open a direct view of three sides to create small openings to provide a soft light inside while the open façade is fully glazed and overlooks the garden.
Siding, meanwhile, is designed as a patchwork of textures of wood, ensuring the elegance of this piece.
For those units that have been rehabilitated by the tenants themselves, it was to establish two small dwellings that remain comfortable even for households with several children. The budget does not allow to change the structures, openings have been retained.
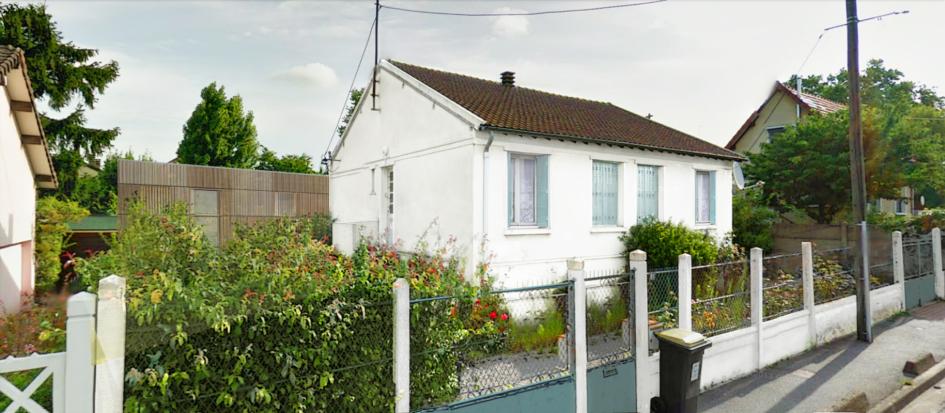
Photomontage view from the street.
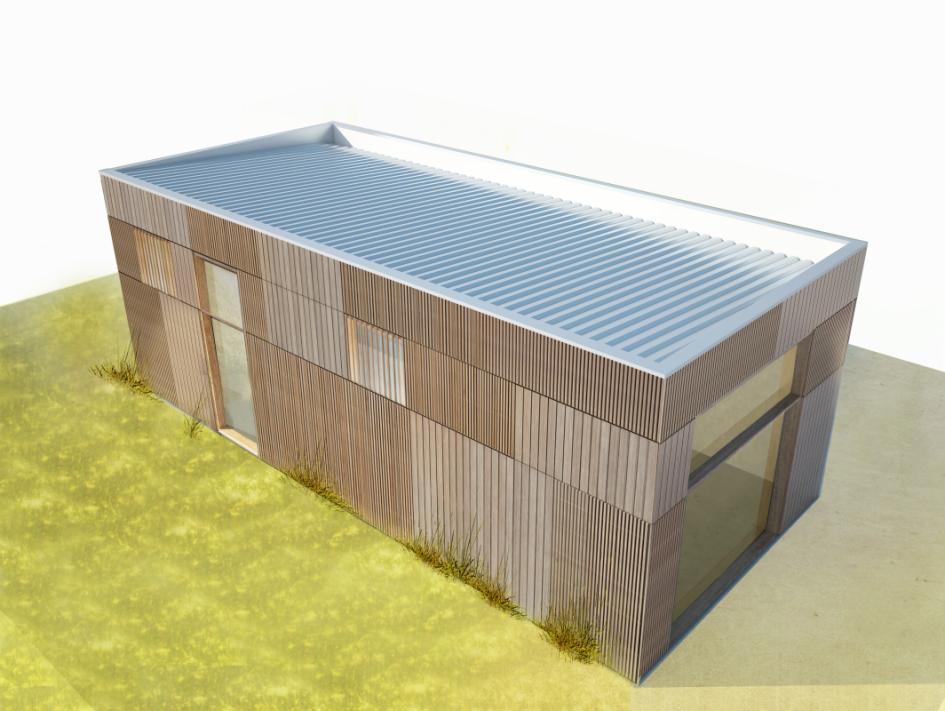
Parish Hall: a simple volume for a set-work facilitated by the users themselves using prefabricated elements.
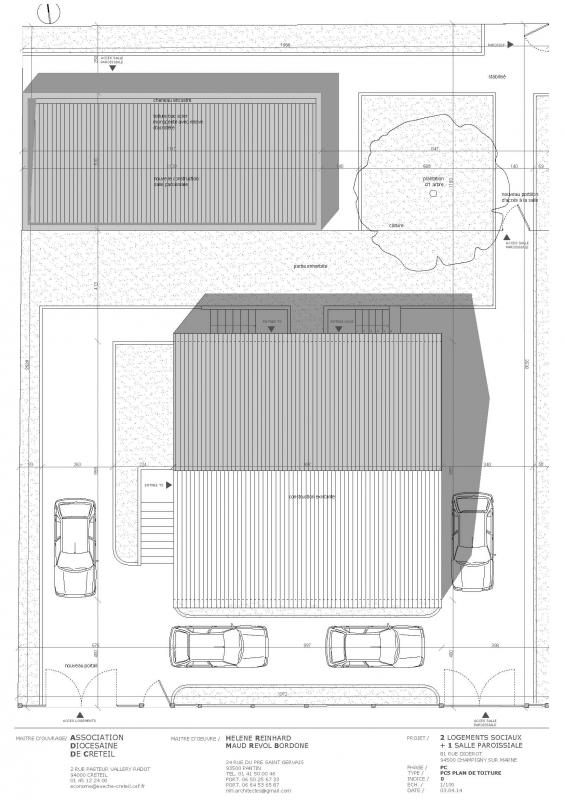
Roof plan.
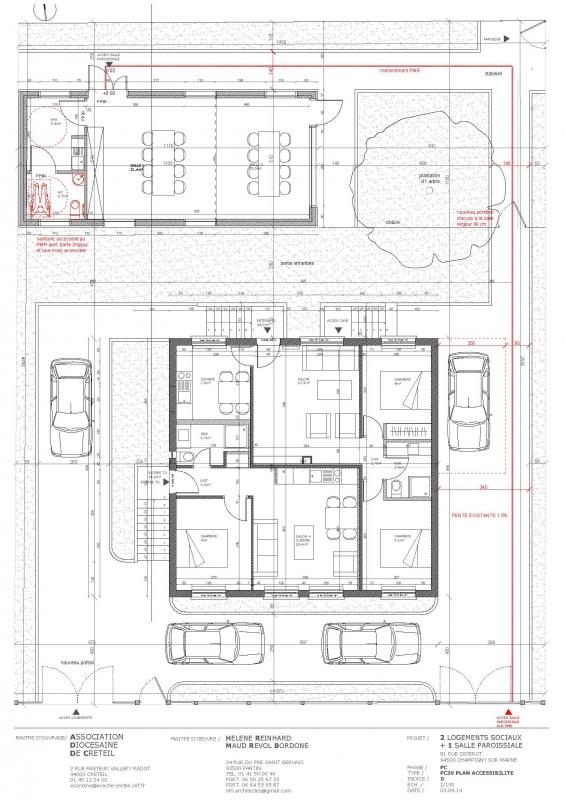
Map showing the location of the parcel, and the path to get to the church hall



